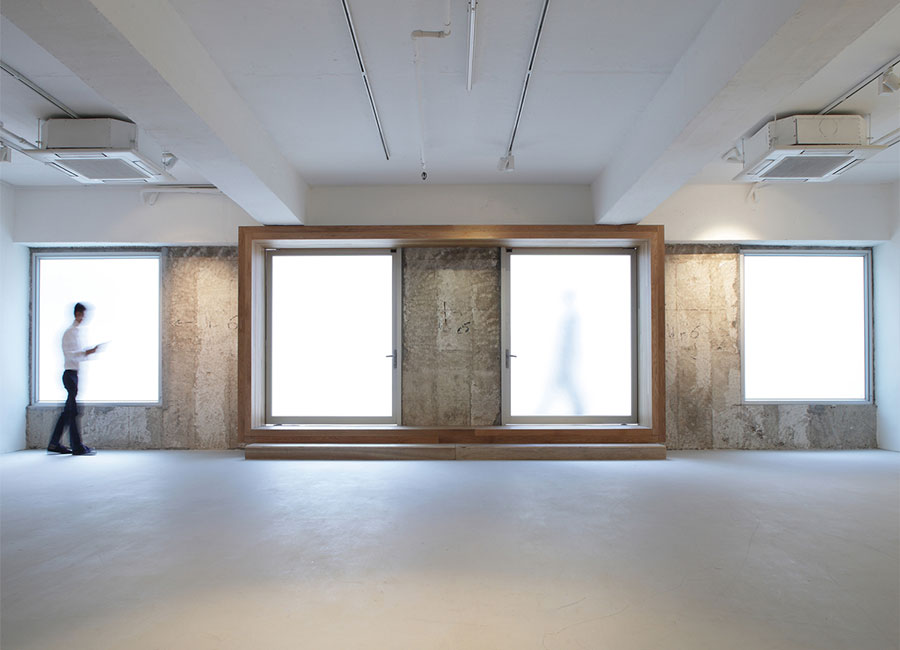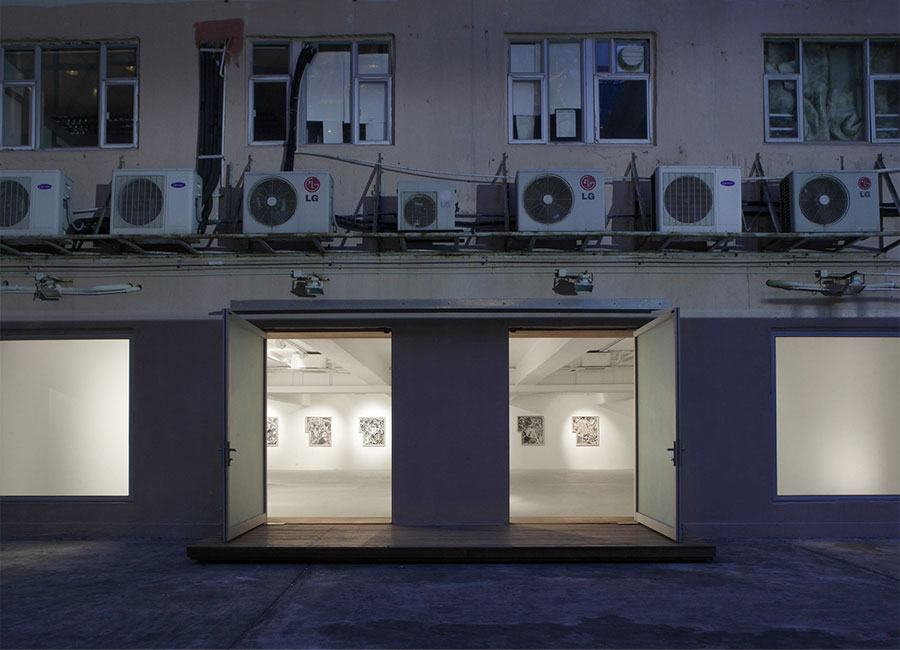Osage
Warehouse Art Space
Installation Design
Interior Design
Project Management
Strategic Design
openUU
Hong Kong, China
2012
Osage Open is a 10,000 sf multi-phase warehouse renovation project to create a flexible indoor/outdoor gallery space amidst a busy industrial neighborhood in Hong Kong. While most of the space is characterized by white gallery walls and eclectic use of existing textures, a sizeable wooden box drifts in the center of the gallery space; this wooden box frames the passageway between the indoor gallery and the expansive outdoor terrace. The passageway can be left opened to accommodate fluid connection between the indoor and outdoor spaces. Depending on usage, the wooden box can flexibly project itself either as a functional element or an unique art piece; such flexibility manages to respect the varying nature of the rotating exhibitions.
Collaborators:
Edward Yujoong Kim, Kevin Lim
Awards:
2012 Best-of-Year Award by
Interior Design Magazine
2012 Silver Award by
International Design Awards
openUU
Hong Kong, China
2012
Osage Open is a 10,000 sf multi-phase warehouse renovation project to create a flexible indoor/outdoor gallery space amidst a busy industrial neighborhood in Hong Kong. While most of the space is characterized by white gallery walls and eclectic use of existing textures, a sizeable wooden box drifts in the center of the gallery space; this wooden box frames the passageway between the indoor gallery and the expansive outdoor terrace. The passageway can be left opened to accommodate fluid connection between the indoor and outdoor spaces. Depending on usage, the wooden box can flexibly project itself either as a functional element or an unique art piece; such flexibility manages to respect the varying nature of the rotating exhibitions.
Collaborators:
Edward Yujoong Kim, Kevin Lim
Awards:
2012 Best-of-Year Award by
Interior Design Magazine
2012 Silver Award by
International Design Awards

