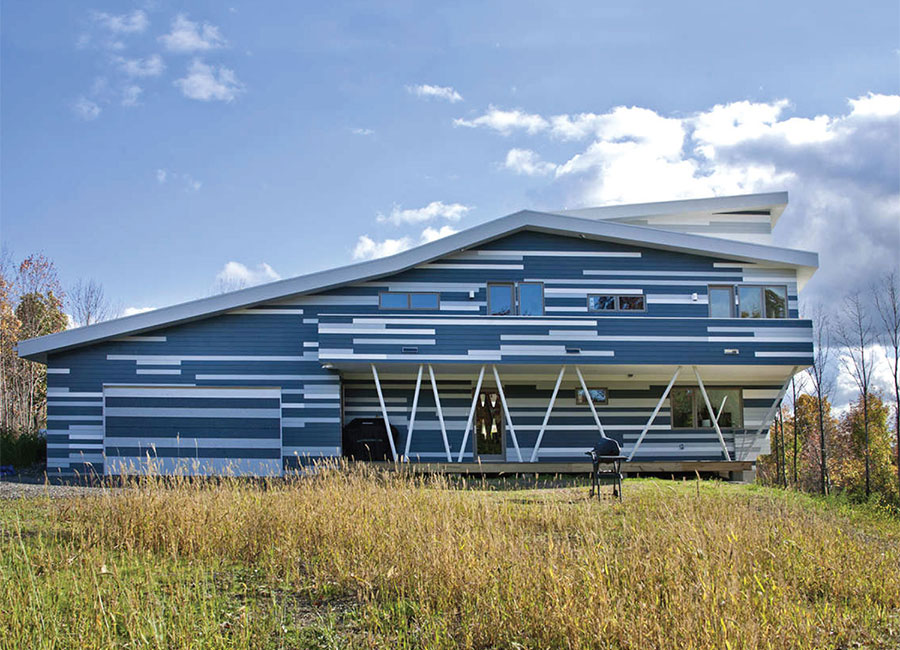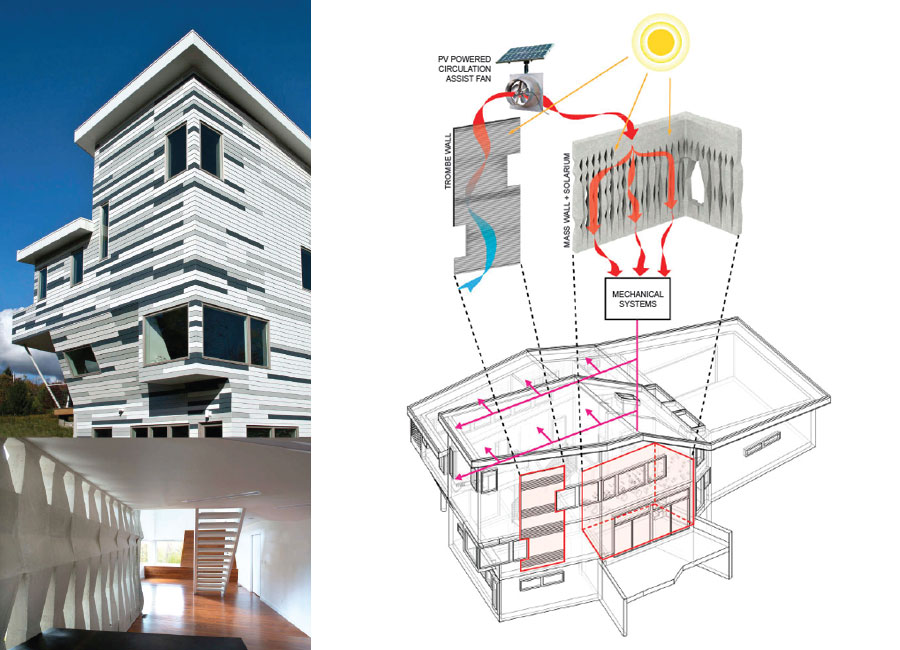Hsu Residence
Single-Family House
Digital Fabrication
Facade Design
Generative Design
Interior Design
Performance Simulation
Epiphyte-Lab, LLC
Danby, NY, USA
2009
The Hsu residence is a (LEED certification pending) 2200 sf house designed in response to the client’s strong desire for an energy and cost efficient dwelling. The house is a product of a deliberate dialogue between fundamental passive solar principles and various computational strategies. One primary feature of the house is the three story main living space, which functions as both spatial nexus and a trombe wall assisted ventilation stack. The south side of the house features an all-season solarium delineated by a south-facing mass wall that regulates the thermal comfort of the entire house.
Collaborators:
Dana Čupková, Kevin Pratt
Epiphyte-Lab, LLC
Danby, NY, USA
2009
The Hsu residence is a (LEED certification pending) 2200 sf house designed in response to the client’s strong desire for an energy and cost efficient dwelling. The house is a product of a deliberate dialogue between fundamental passive solar principles and various computational strategies. One primary feature of the house is the three story main living space, which functions as both spatial nexus and a trombe wall assisted ventilation stack. The south side of the house features an all-season solarium delineated by a south-facing mass wall that regulates the thermal comfort of the entire house.
Collaborators:
Dana Čupková, Kevin Pratt

